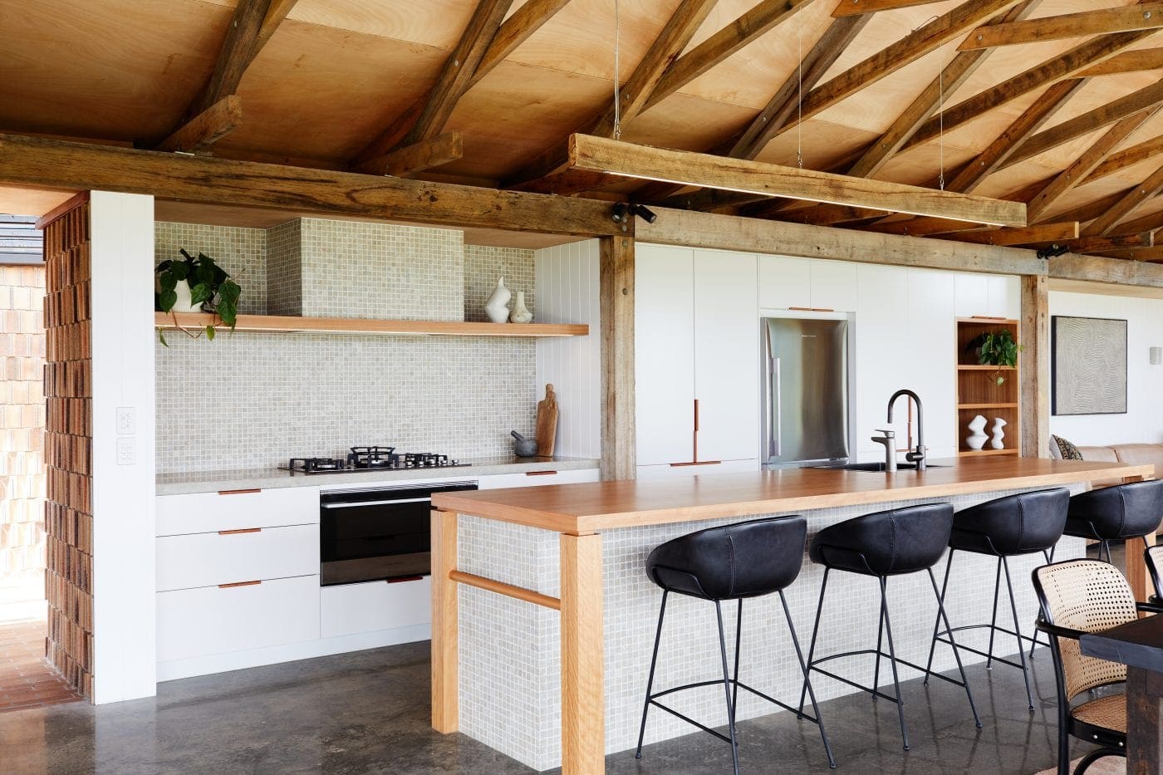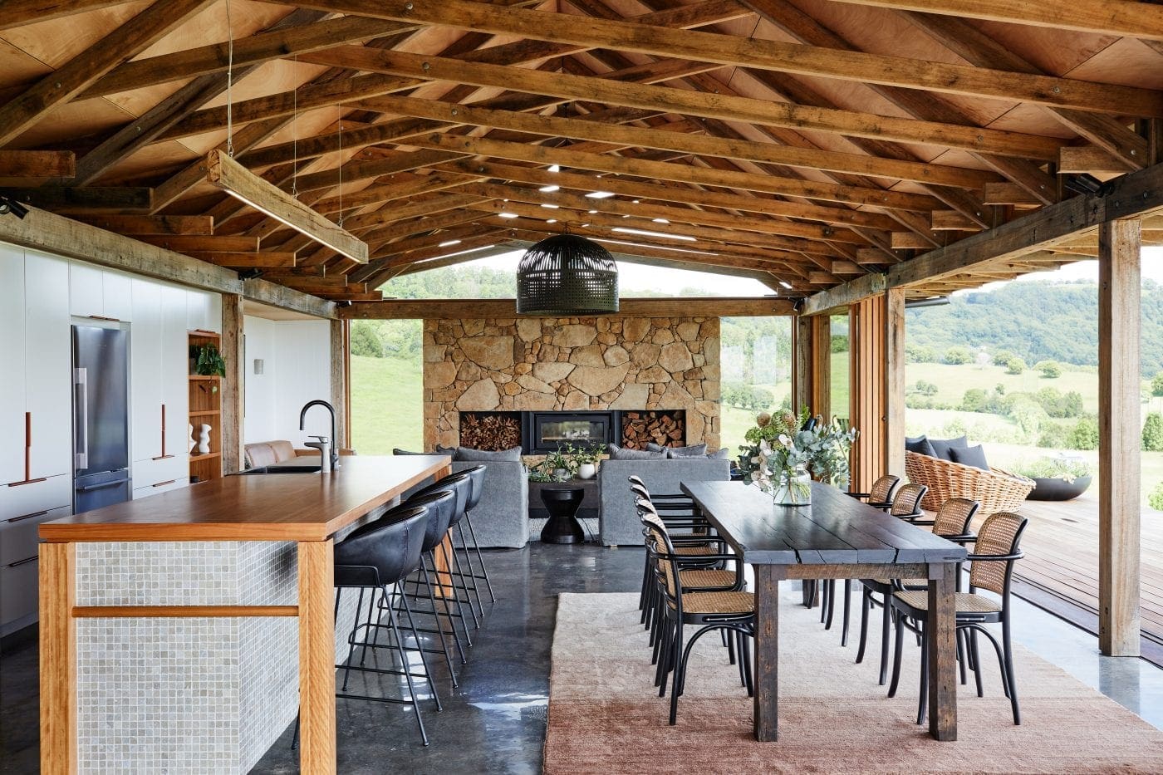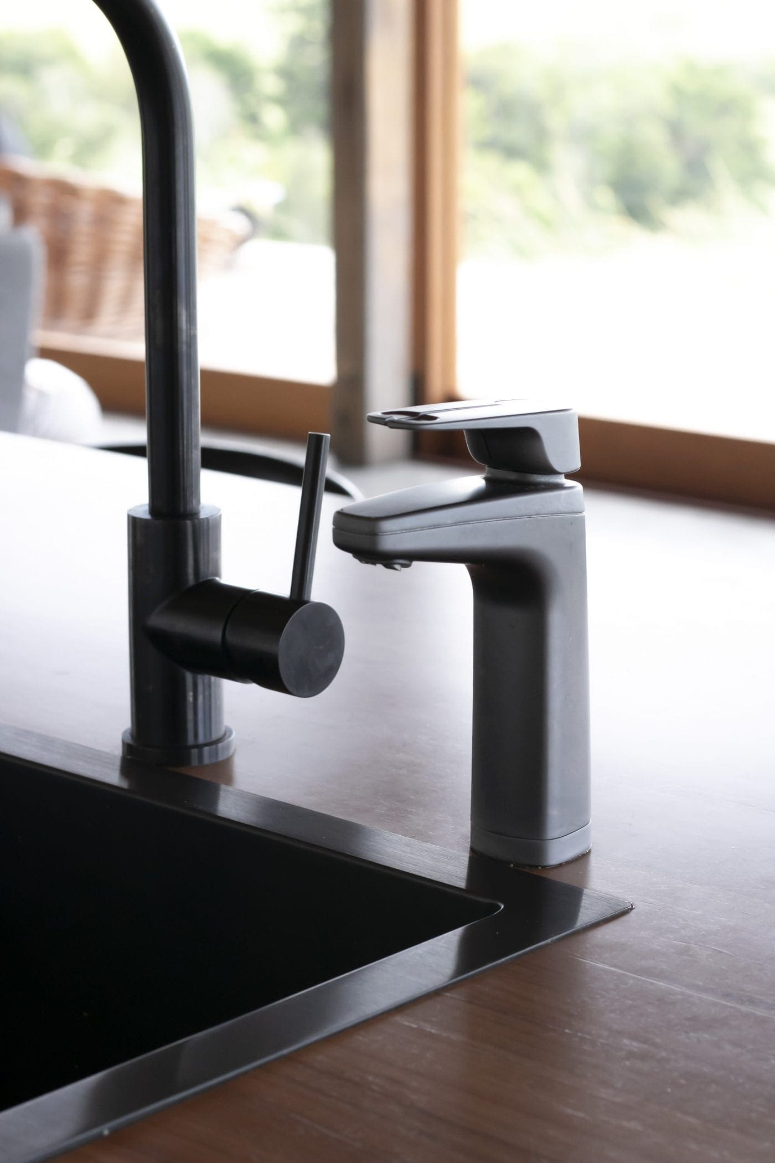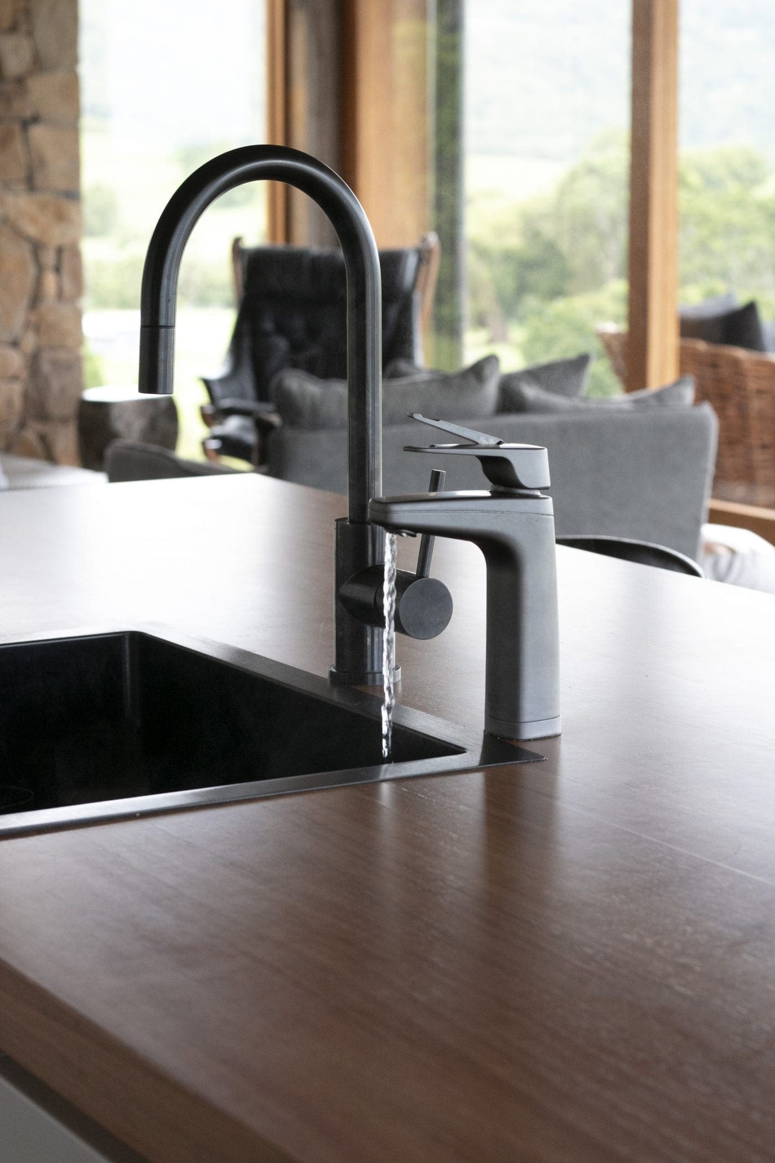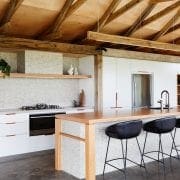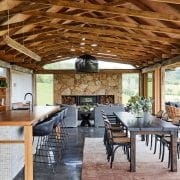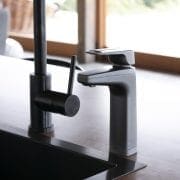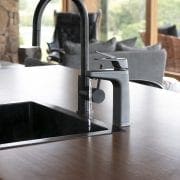Newest
Popular
Products
Can’t find what you are looking for, please call 1800 812 321 or email us on info@billi.com.au
Case Studies
Image Gallery
Walker Farm – The Designory
Walker Farm is another unique project from the team at The Designory and is an incredible example of taking a new build and connecting it to the surroundings through design.
Walker Farm started as a collaboration between architect Angus Munro of Marc and Co and the property’s owner, Tim Mundy and eventually The Designory was engaged to project manage the construction alongside Sanctuary 28. Inspired by Australian wool sheds, the building structure took on a 2-pavilion design with one consisting of all living areas and the other housing the bedrooms and bathrooms.
In the kitchen area, Billi was proud to be included with a B-5000 Boiling, Chilled and Sparkling unit to ensure guests have filtered water on demand. The XL dispenser in Gun Metal Grey ties in effortlessly with the rough sawn hardwood beams, tiled island and timber benchtop, allowing the natural elements to mirror their surroundings.
For full project details please visit: http://www.the-designory.com.au/walker-farm/
Credits
INTERIOR DESIGN: THE DESIGNORY
ARCHITECTURE: MARC AND CO
BUILDER: SANCTUARY 28
PHOTOGRAPHER: JESSIE PRINCE & CAT GERKE
